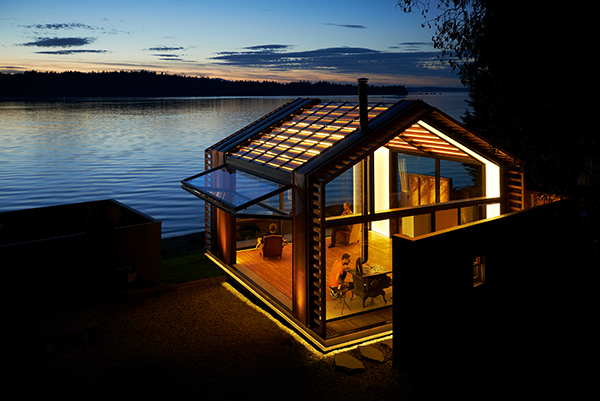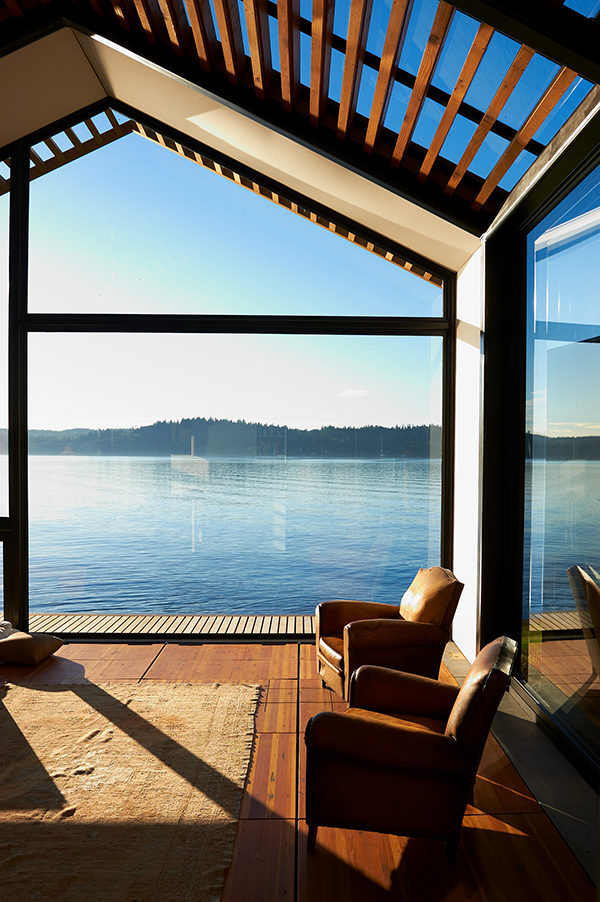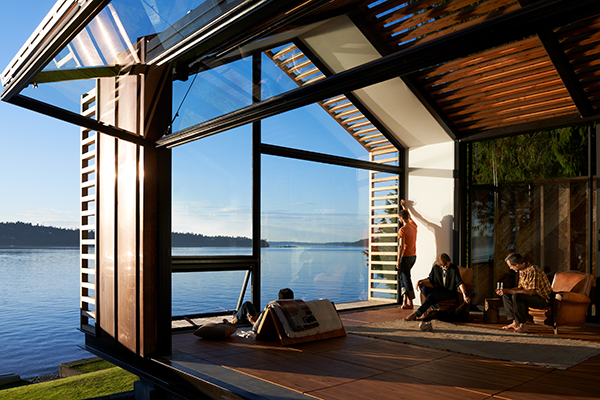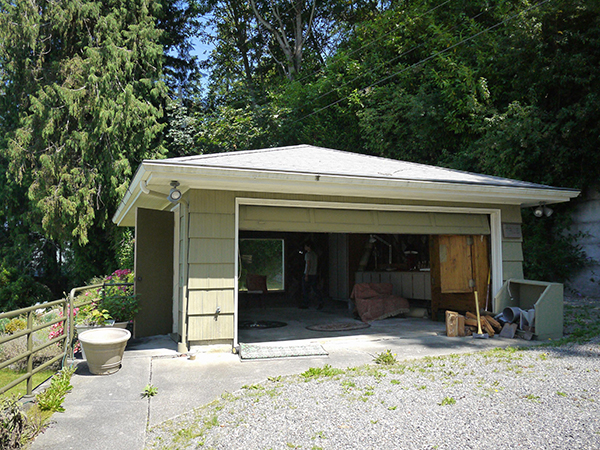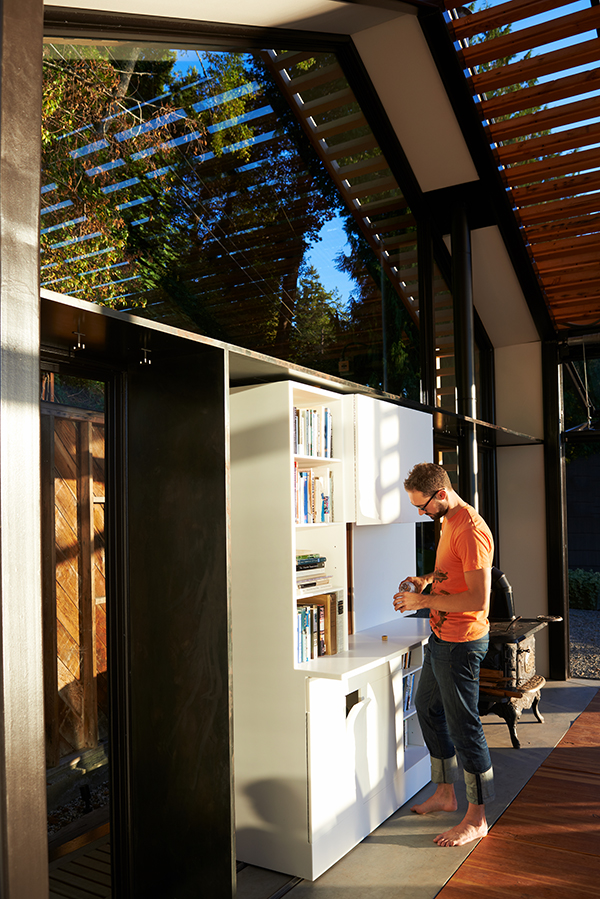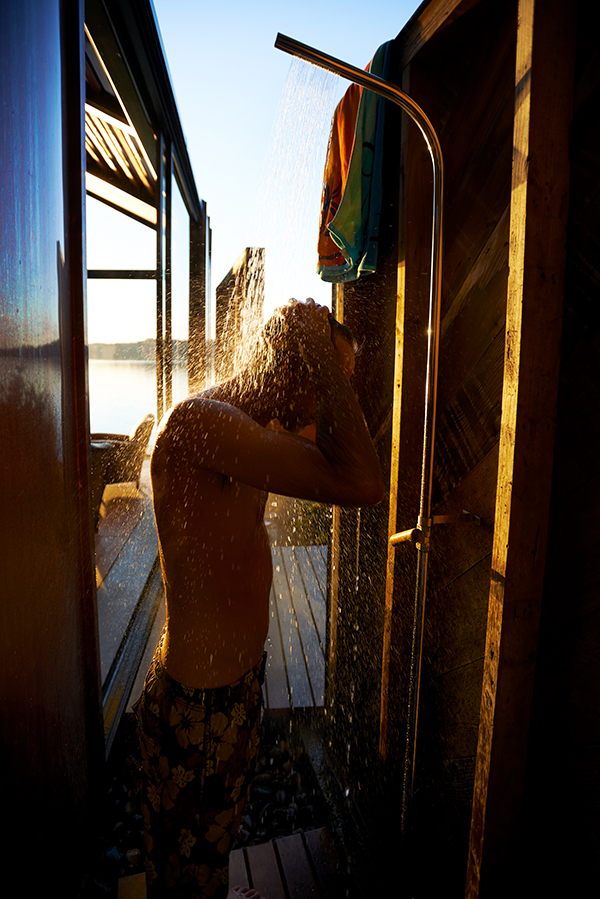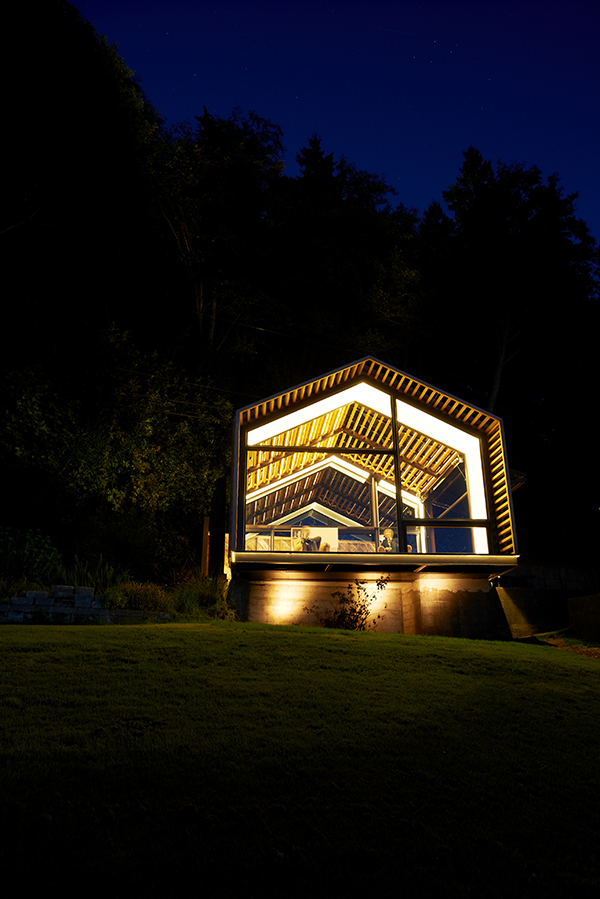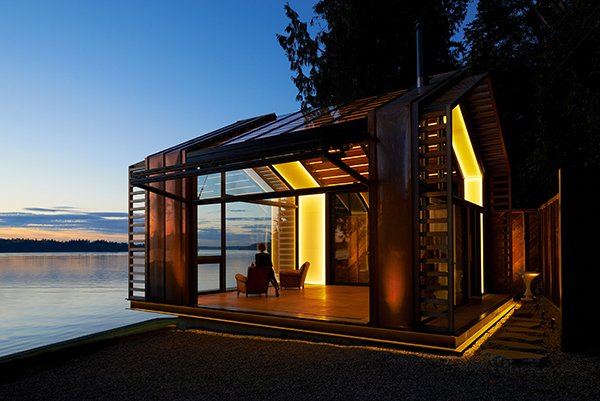The creators behind this impressive garage renovation are Graypants, a design collective led by Seth Grizzle and Jonathan Junker, who work from their studios in Seattle and Amsterdam.
Renovated in 2013, the award-winning holiday cabin was an architectural debut for Graypants, and was aptly named ‘Garage’ because it was crafted from an old and dilapidated post-WWII garage, that once stood in its place.
The beautiful glass waterfront cabin is situated in a tranquil spot on Vashon Island, on the northwest coast of Washington, southwest of Seattle. Vashon Island is the largest island in Puget Sound.
The holiday cabin is unrecognisable from the old forgotten garage that once stood in its place. Memories of the building’s past were preserved, by incorporating materials from its previous life into the new structure.
Looking at some of their past designs, Graypants are clearly au fait with reusing materials (take a look at their Scrap lights made from recycled cardboard, for example). In this project, the exterior walls and floor were just some of the elements preserved from the existing garage. Underneath the wooden floorboards are operable bed panels that fold out into seats, also built from salvaged materials.
A custom unit made from Corian also acts as a sliding door through which the cabin is entered. On one side, the door is engraved with a poem by Robert Creeley. On the other, shelving comprises a speakeasy style drinks cabinet. Juxtaposition of old and new is played out with the inclusion of a salvaged century-old wood burning stove.
Salvaged pine and fir were also incorporated as well as a reclaimed wash basin and cedar purlins for the roof structure. These contrast with modern touches such as the stretched canvas panels which contain LED lighting and can be activated by mobile phone. The structure also boasts a folding glass wall which extends the living space out onto a patio.
The cabin is described by Graypants as ‘mystery, memory, poetry and light’. The structure is designed to celebrate the beauty of everyday interactions and simple activities. These include entering through the Corian sliding door, illuminating the stretched canvas walls with a mobile phone, revealing the hidden beds beneath the wooden floor panels, or lighting the century-old wood burning stove. In collaboration with Shep Films, Graypants expressed their concept through video:
Photos by Amos Morgan Photography

